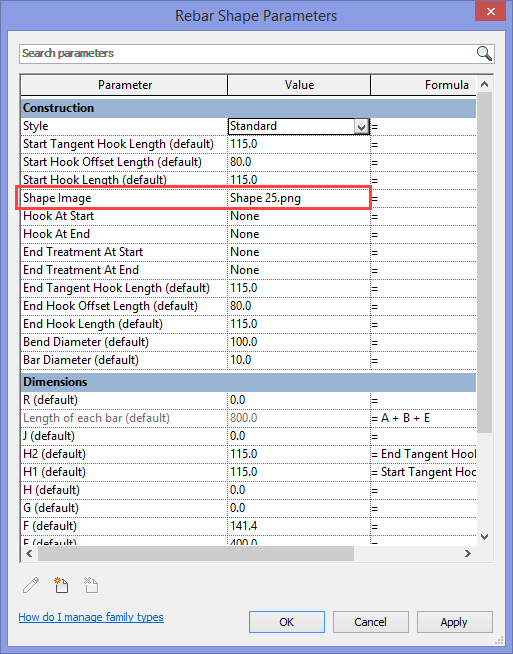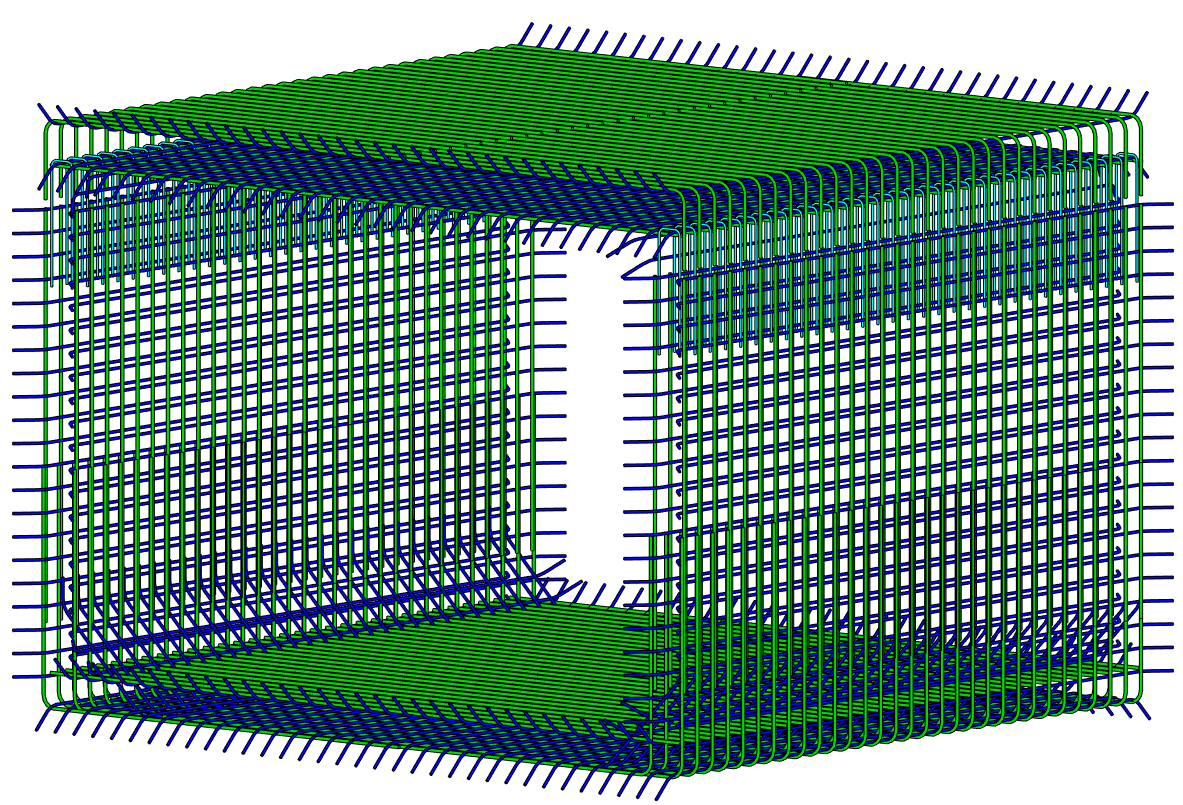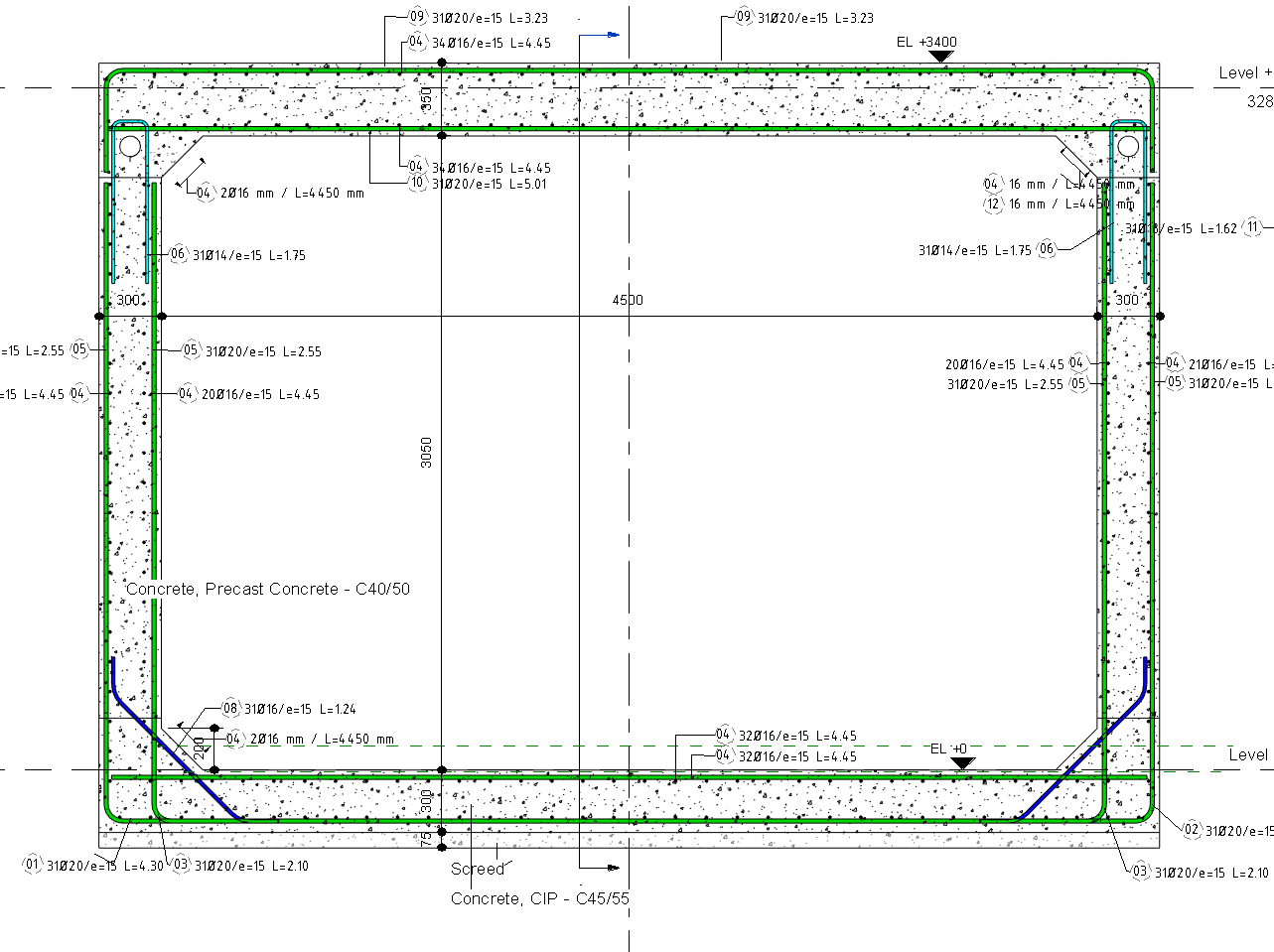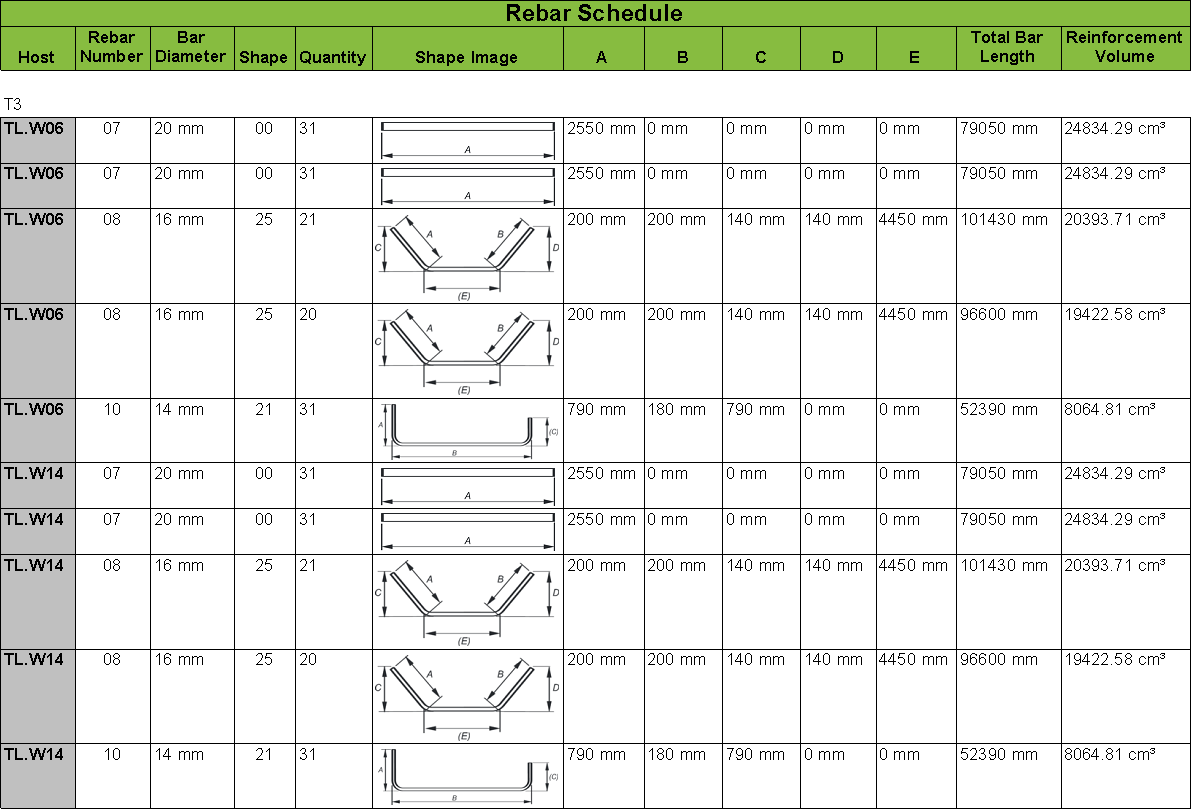Scheduling is the operation of listing the location, mark, type and size, number off, length and bending details of each bar or sheet of fabric. When dealing with bars the completed lists are called “bar schedules”. The bars should be grouped together
for each structural unit, e.g. beam, column, etc. In a building, the bars should be listed floor by floor.
The form of bar and fabric schedule and the shapes of bar used should be in accordance with local standards. It is also preferable that bars should be listed in the schedule in numerical order.
Since a few versions already, Revit allows us to add an image to a family instance or type with the “Image” or “Type Image” parameter. For Rebar families there is the “Shape Image” parameter, which makes it possible to create well formatted rebar bending schedules, including the rebar shape image.


Out-of-the-box, Revit offers Rebar Shapes according to the local requirements and codes for a lot of countries around the world. These Rebar Shapes don’t contain these Shape Images, to make it possible for you as a user to customize this.

For rebar schedule representations during demos of “Rebar with Revit”, my colleague Dieter edited the default rebar shape families and added the shape code images according to BS8666 : 2005, to the Shape Image parameter.

This resulted in these nice formatted bending schedules for a simple reinforced concrete tunnel.

The content that is used for this small model can be downloaded from here.
The post Rebar Shape Images in Revit appeared first on BIM and Beam.
from my Autodesk source Bim & Beam: BIM and Beam at http://blogs.autodesk.com/bim-and-beam/2016/12/19/rebar-shape-images-in-revit/
via IFTTT

No comments:
Post a Comment