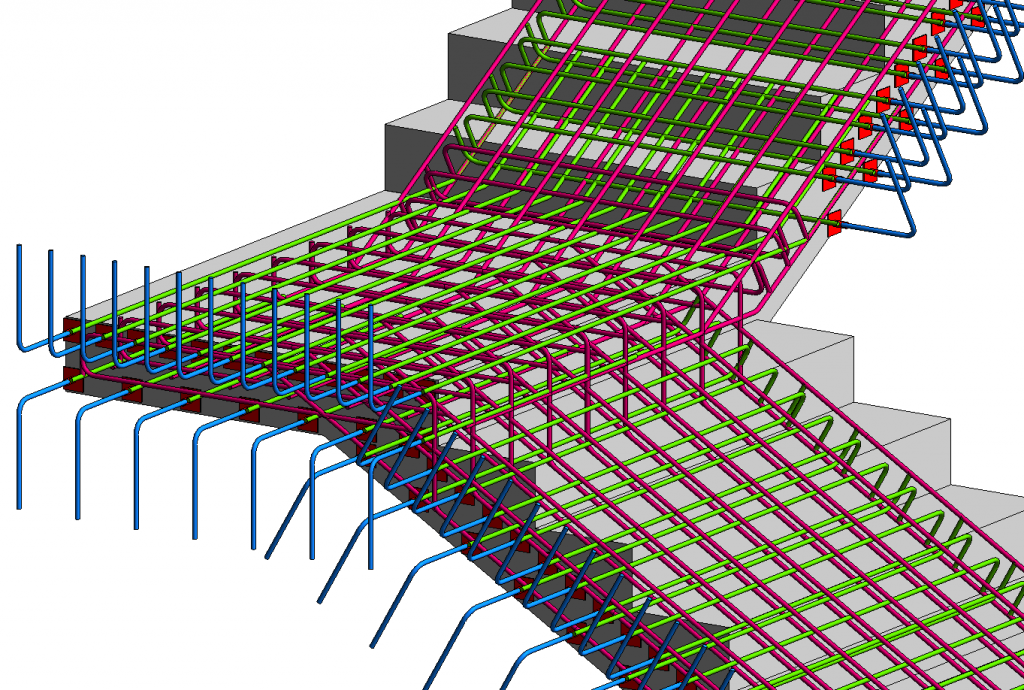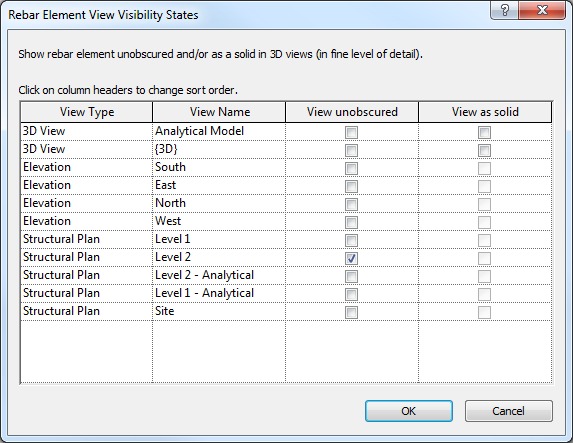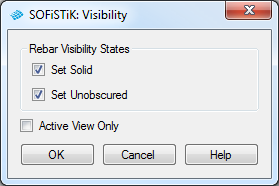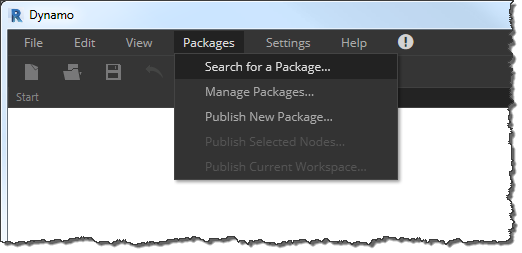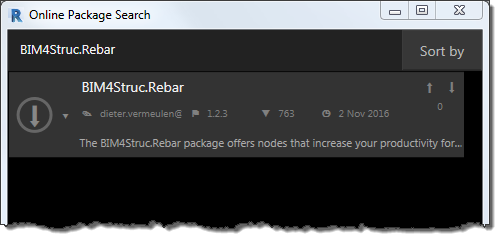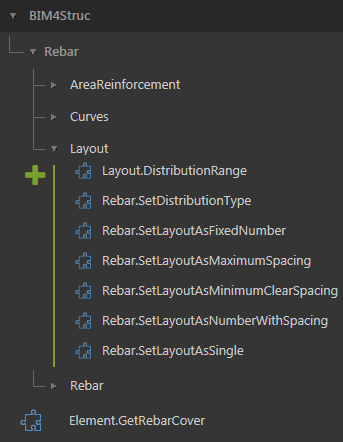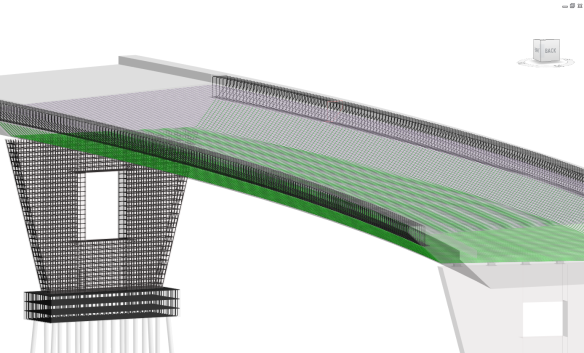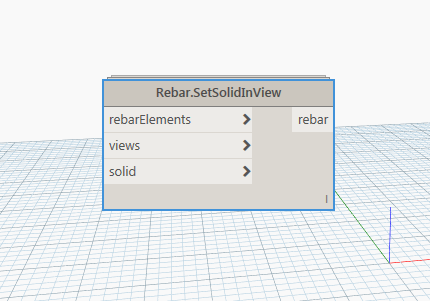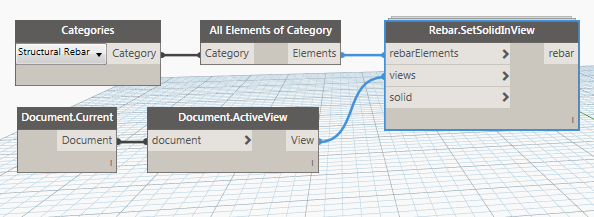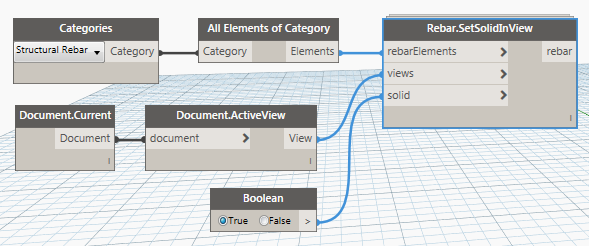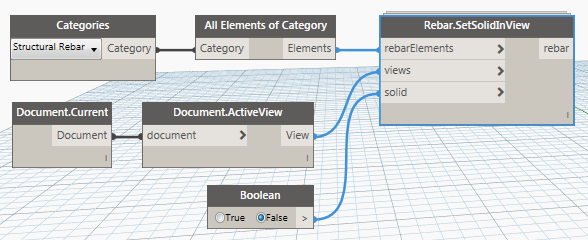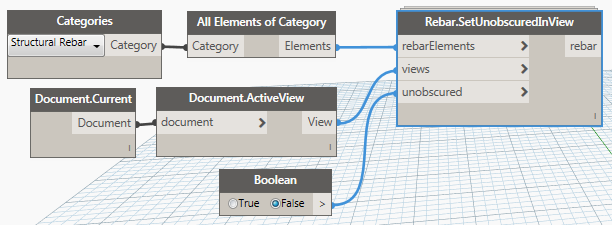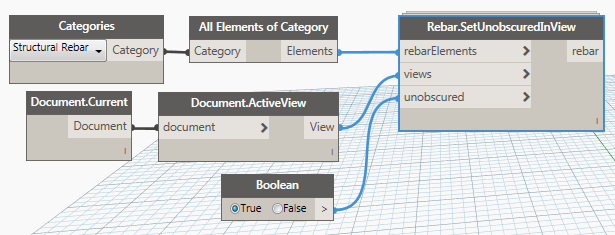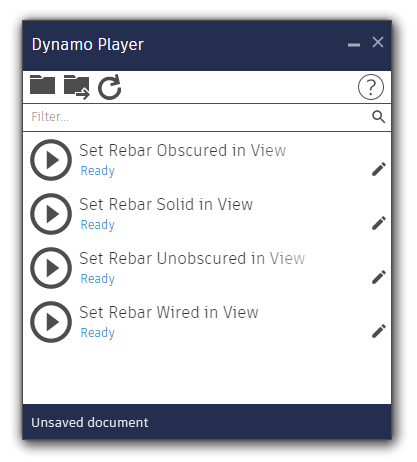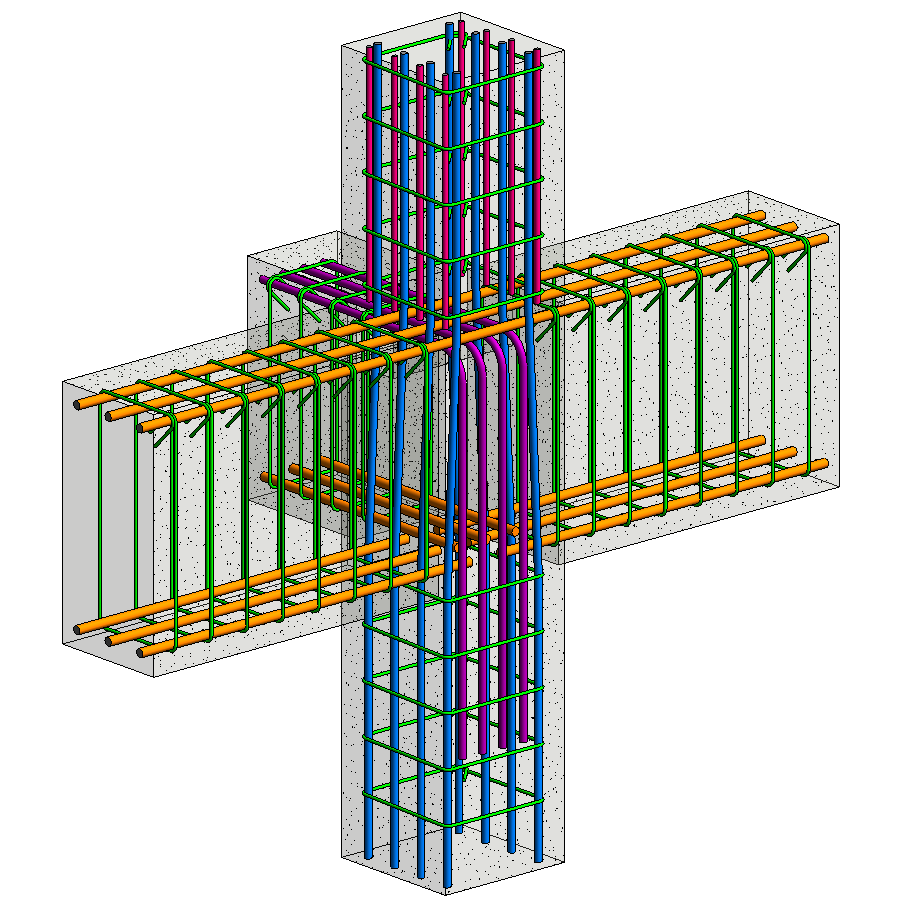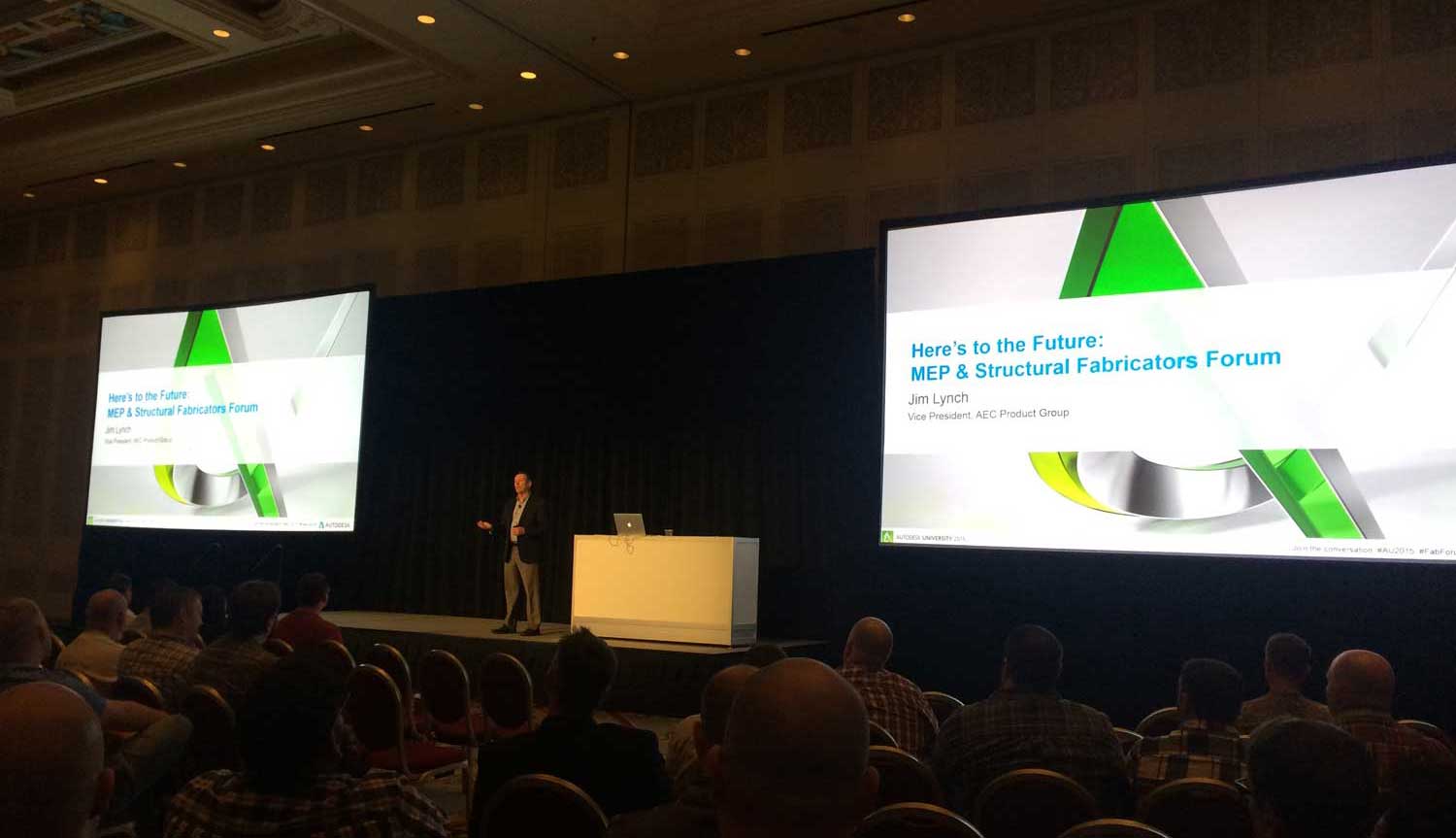
The Fab Forum is next week? The Fab Forum is next week! We’ve got a great line up of classes at next week’s MEP and Structural Fabricators Forum at Autodesk University in Las Vegas. Here’s a sneak peek at what you can expect at this year’s forum:
If you’re attending the conference next week you won’t want to miss these great classes:
MSF22937 Create Structural Shop Drawings for Concrete, Precast, and Steel Structures in Revit
With the new tools added to Revit in the last few years, it has become easier for structural engineers and detailers to create shop drawings and fabrication models for structural components. This class will demonstrate BIM workflows to take a structural design team model into fabrication modeling and shop drawings production for rebar, precast concrete, structural steel, and concrete lift drawings. Attendees will learn new rebar modeling and annotation features for rebar shop drawing creation, how the new steel connections tool works in Revit 2017 and links with Advance Steel, how to create precast concrete erection (shop) and piece drawings in Revit, and also how to create detailed concrete lift drawings in Revit. We will also demonstrate add-ons that make shop drawing production more efficient for each structural component type, and discuss workflows and best practices. Speakers: Daniel Mccloskey, Principal with MB BIM Solutions and Erich Bretz, Structural Engineer/Technician, MB BIM Solutions
MSF20578-L Customizing and Creating Your Own User Section in Advance Steel
In this class, you will learn how User Sections are created and customized to suit your company specific standards and how to use these User Sections in Macros for Stairs, Railings and Cladding. Furthermore you will get an introduction to the relevant databases and tables and understand what is necessary to keep your profiles when upgrading to the next Advance Steel version. Speaker: Stephanie Hoerndler, Solutions Engineer, Autodesk
MSF22025 Connected Insight with Advance Steel
Advance Steel is a powerful detailing and fabrication tool that has helped Steelway move to the ‘next level’ in terms of the complexity and scale of our projects. Beyond the basic functionality of the program, Steelway has also leveraged the technology as a tool for collaboration and communication. Discover how our workflows involve interoperability with design software for rapid concept generation in the BIM environment. This allows collaboration between engineers, detailers, fabricators, and erectors. Better modelling at the early stages of the project increases quality and prevents the need for costly rework during detailing, manufacturing, and construction. We will illustrate the key role of Advance Steel in several large-scale successful projects. Speaker: Mike Vance, Design Engineer, Steelway Building Systems
MSF21583 Design-to-Fabrication Structural BIM Workflows for Mixed Concrete and Steel Projects
In this class we will create a mixed material structure in Revit and explore a workflow that optimizes the collaboration between disciplines, and shares the project intelligently with engineers, designers, technical detailers and fabricators. Using connected, or Revit-specific applications we will round-trip the project to/from all disciplines and, using multiple software applications and Revit as the hub for the central BIM model, we will develop the detail at each stage adding reinforcement to structural elements – adapting to requirements for openings for MEP services proposed late in the stage, and applying and checking steel connections prior to sending the model to Advance Steel for detailing and then Advance Workshop for production. We will also look at how you to keep track production status as you link this data back into Advance Steel, and we’ll explore various Autodesk Cloud services for project visibility and collaboration. Speakers: Carl Spalding, Group Product Strategy Director, Graitec and Joseph PAIS, Design Product Line Manager, GRAITEC INNOVATION
MSF21122 Model-Based Steel Fabrication: Connecting the Model to Fabrication (and Back)
When 3D modeling replaced 2D CAD, only the detailing method changed; not the way data gets transferred to steel fabricators: Much of the knowledge in the model is lost. So while detailers benefited, steel fabricators are still getting the same information in the same format. But now it’s possible for fabricators to extract better information from the Advance Steel model. AISC’s IFC for Steel Fabrication Specification is available directly from Advance Steel to feed fabricators’ production management systems and workstations. The new workflow involves sending a single file that a fabricator can use to extract all the information needed for fabrication, including 2D and 3D views, connections and material information. From there, its possible to manage and organize the project ready for fabrication, optimize material and create the data required to drive and track CNC or manual workstations. This class will work through the process and review the benefits of model based fabrication. Speaker: Chris Moor, VP North America, Steel Projects Corp: A FICEP Group Company
In addition to over 40 great classes like the ones above, here’s what else you can expect at next week’s Fab Forum:
- Exchange ideas and strategies during the day with 400+ designers and fabricators
- Learn best practices from industry leaders from Mold-Tek Technologies, Norconsult, Southland Industries, BAM Construction, IKERD Consulting, and more
- Hear Autodesk executives Nicolas Mangon and Jim Lynch present our vision for the future of making things and connected project delivery
- Network at the Fabricators Forum reception with our event sponsors
We look forward to seeing you next week in fabulous Las Vegas, Nevada! Viva Fabrication!
The post What not to miss at next week’s Fabricators Forum appeared first on BIM and Beam.
from my Autodesk source Bim & Beam: BIM and Beam at http://blogs.autodesk.com/bim-and-beam/2016/11/08/what-not-to-miss-at-next-weeks-fabricators-forum/
via IFTTT

