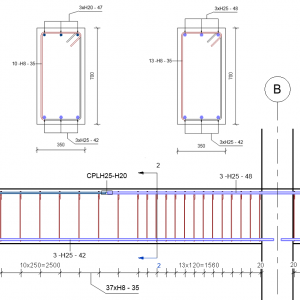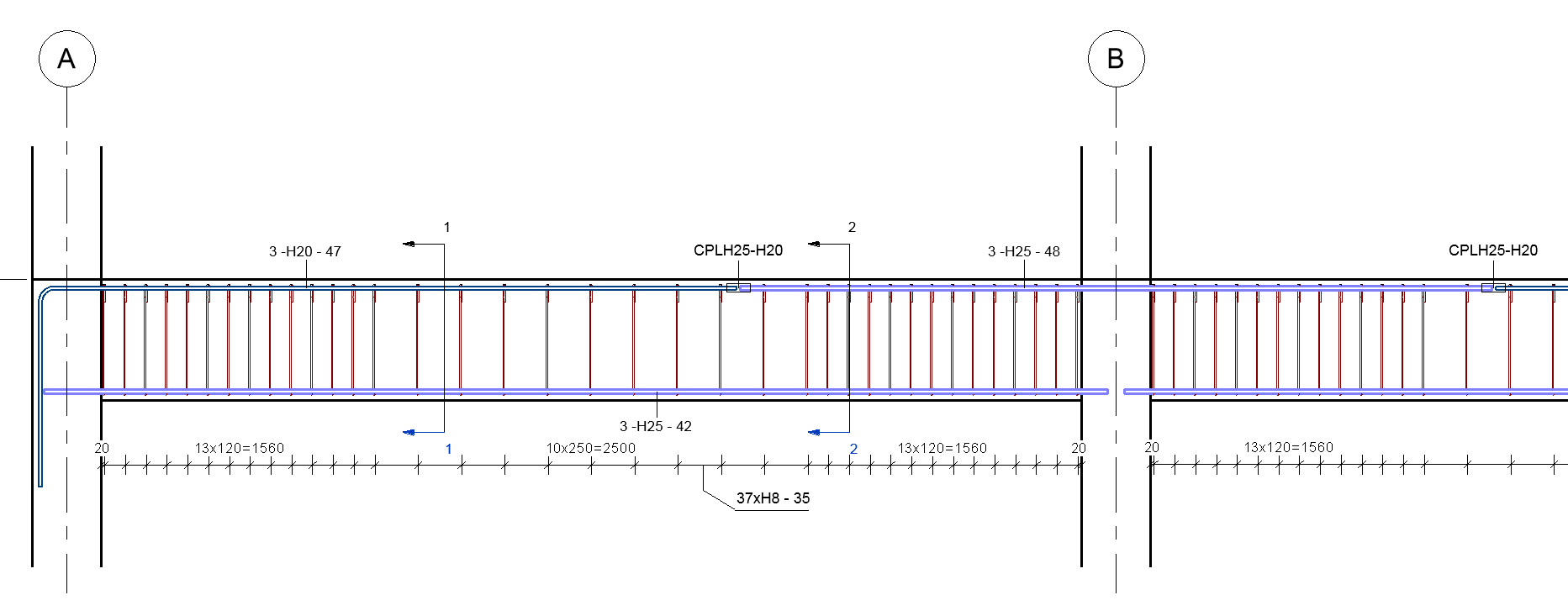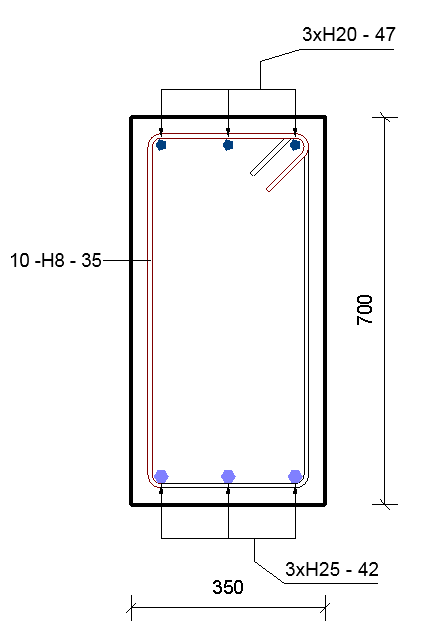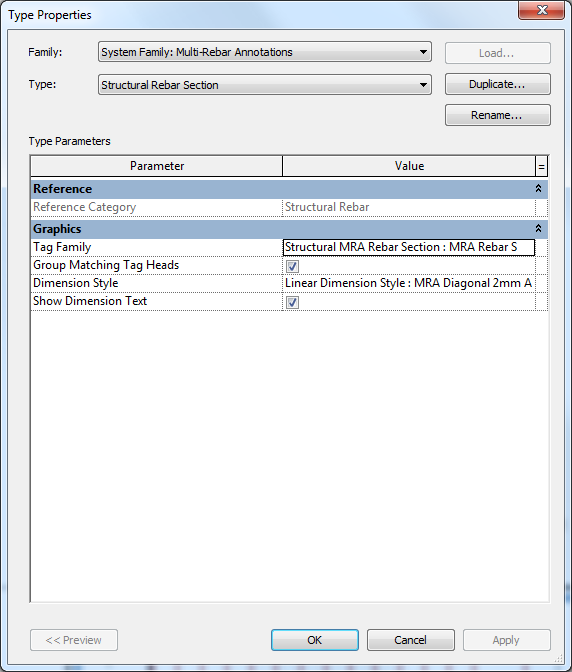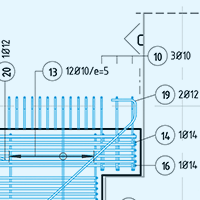
New content for the Southern Hemisphere and much more
As an ongoing process, Autodesk is updating Revit content every year to match the local standards from all over the world.
With the 2017 release, Revit obtained a new structural detailing tool, Steel Connections for Revit,” an extension that can be installed from the Autodesk Desktop-App to model typical steel connections on framing elements. At the same time, new framing and column families were shipped with Revit, supporting the connection code check with exact and complete information on section geometry and analysis parameters.

While the first content release was focused on the United States, Canada and four European countries, we continued to enhance structural content for other regions all over the world – one of the most common requirements suggested during conversations with our international sales partners. A second step was made with the 2017.2 version in autumn last year, when Japanese and Chinese framing section families were delivered. Most recently, the standard structural steel families were extended for Australia, New Zealand, South-Africa, India and several more European regions like Scandinavia in the spring of this year. All the mentioned new families are delivered with the Revit 2018 installation out of the box. And there’s more to come! Right now, the team is again updating the content for even more regions.

File location of U.S. Imperial structural columns as an example

File location of German structural columns as an example.
A complete list with the available content and the file location can be found here. Keep a look out for new content by checking the Revit Product Downloads page from time to time for new updated content available for your region. For example, you can find there the new structural framing families mentioned above for Revit 2017 as well as a fix for some European framing families for Revit 2018 that enable the smooth model synchronization with Advance Steel.

What do you think about Revit’s out of the box content? How often are you using Autodesk structural framing and column families in your projects? Are you missing section sizes for your region or special parameters for your content? Let us know!
The post Updated Standard Structural Steel Families for Revit appeared first on BIM and Beam.
from my Autodesk source Bim & Beam: BIM and Beam at http://blogs.autodesk.com/bim-and-beam/2017/06/28/updated-structural-steel-families-for-revit/
via IFTTT






