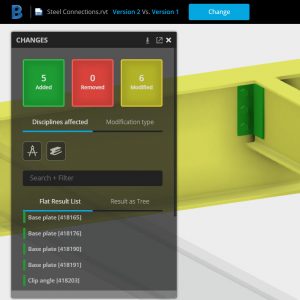
Understanding what has changed between two versions of a design is a challenge for structural engineers.
BIM 360 Team provides a tool which helps project managers, designers, and engineers better understand design changes across the different versions of a 3D model. Using this tool, users can compare two versions of a Revit file and get the differences being highlighted with color-coding.
In this example, we will be using a steel structure project modeled in Revit. The 3D model contains steel connections which have been inserted by using the Steel Connections for Revit 2018 extension, which gives access to 130 parametric steel connections, enabling connections to be modeled with a higher level of detail.
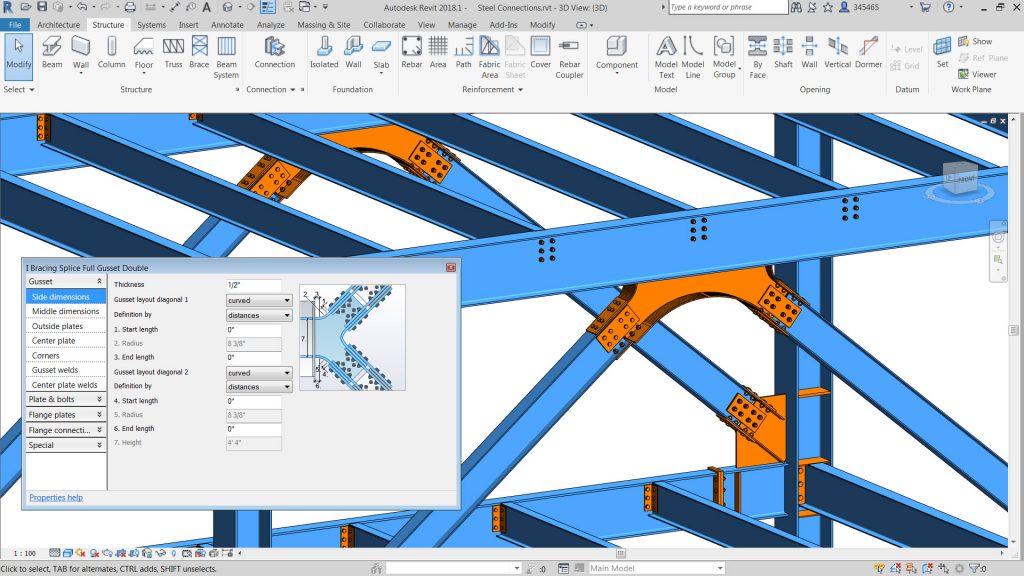
BIM 360 Team allows you to upload project files to enable project members to collaborate on the project. You can invite team members, just enter the email addresses of the people you want to invite and click Send Invitations. The role of project team members determines their project access level.
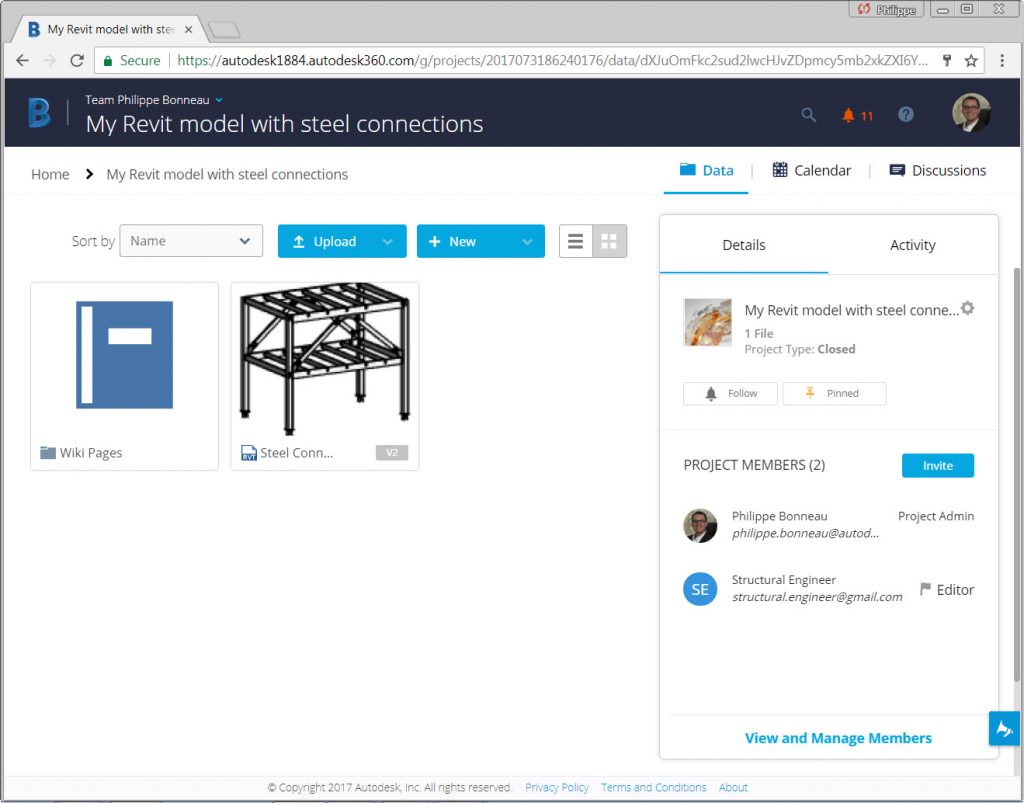
With BIM 360 Team, users can compare two versions of a Revit model and easily understand what was Added/Removed/Modified between the two versions.
To start using the tool, simply choose a Revit file that has multiple versions and select the “Versions” drop-down list and then click the “Compare version” button. Select the two versions to compare and wait a few seconds for both models to be loaded and their data to be compared.
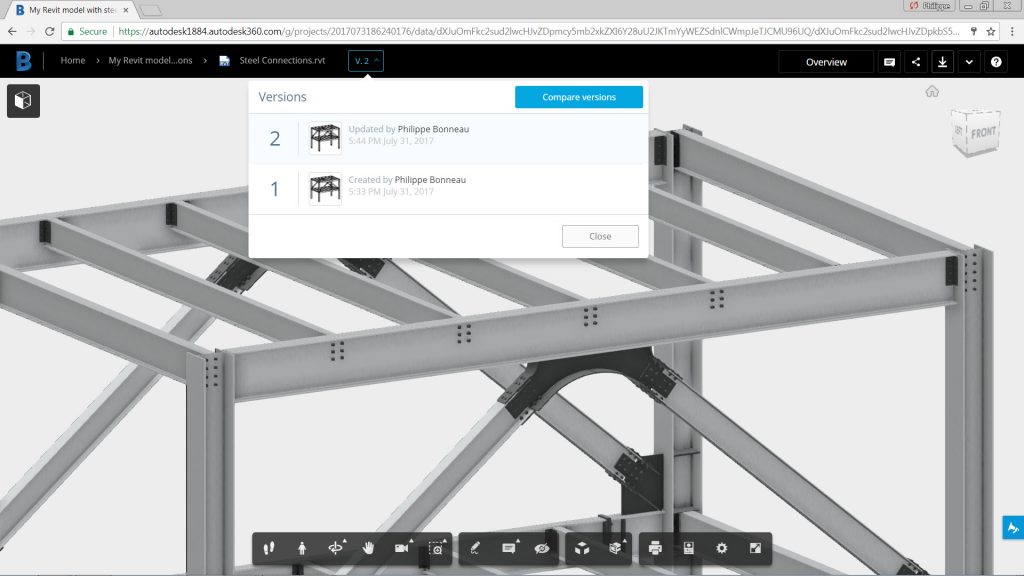
The Changes palette will indicate the number of any additions, removals or / and modifications. And selecting an item in the change list will highlight that object in the model view.
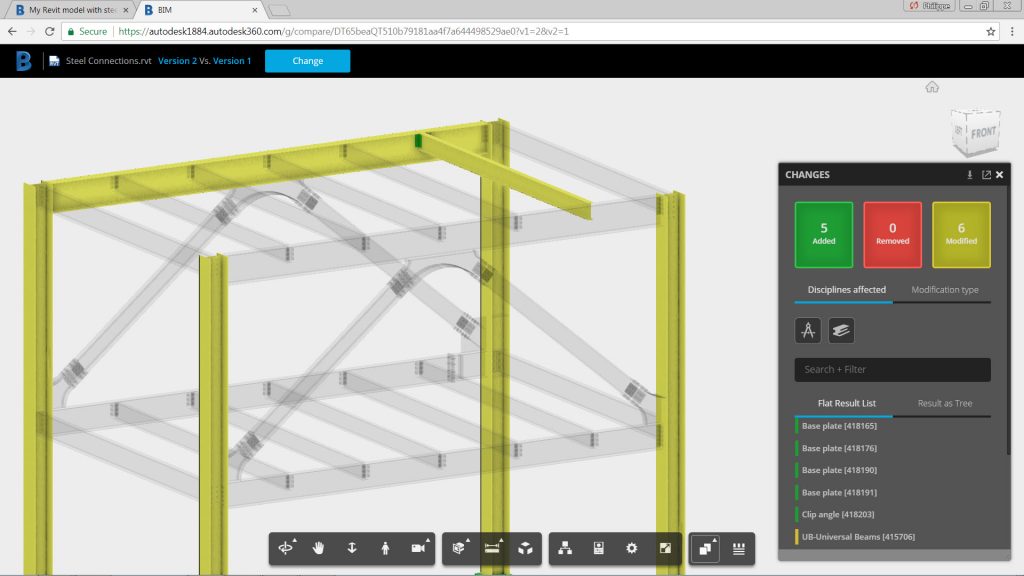
You have the possibility to turn on/off the various filters such as “Disciplines Affected” or “Modification Types” to narrow down the list of changes that you are interested in reviewing. “Disciplines Affected” include: Architecture, Structure, Electrical, Piping and Mechanical.
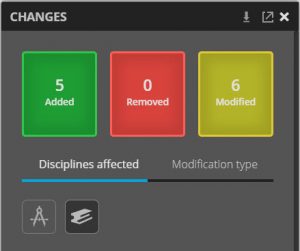
Information about modified object can also be displayed so that users get details on each change to understand it better.
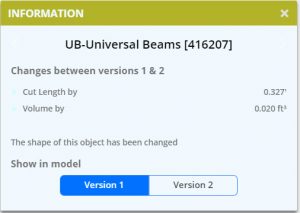
The compare tool helps understand which structural framing element and/or steel connection has been modified, added or deleted in the 3D model since its last publish.
Watch and share this YouTube video further describing the Compare Tool in BIM360 Team.
The post Tracking modifications in a structural steel 3D model has never been easier! appeared first on BIM and Beam.
from my Autodesk source Bim & Beam: BIM and Beam at http://blogs.autodesk.com/bim-and-beam/2017/10/04/tracking-modifications-in-a-structural-steel-3d-model-has-never-been-easier/
via IFTTT

No comments:
Post a Comment