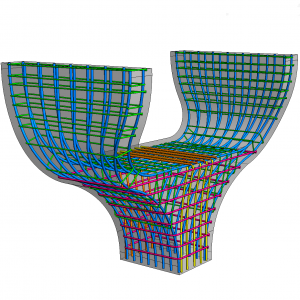
A new type of Rebar can be modeled in Revit 2018.1, by working in 3D views and selecting the structural element faces to which the rebars are aligned.
Free Form Rebars can have any geometry, either planar or 3D, and can be used for modelling and detailing of reinforcement in complex 3D structural elements.
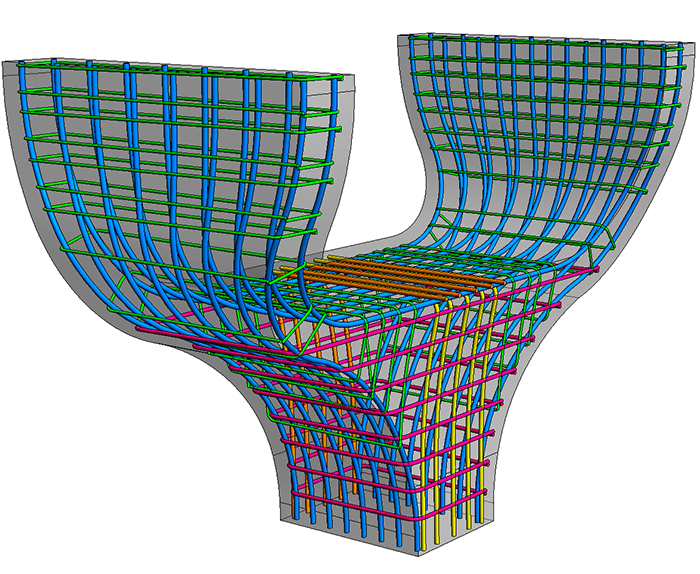
The Surface Distribution rebar type consists of bars that transition between the Start Surface and the End Surface and are distributed along the Host Surface.
Free Form Rebars are part of the Structural Rebar category, and have all the properties associated with it. Free form Rebars can be created as single bars or rebar sets, rebar quantity for every instance of a Free Form Rebar can be easily adjusted.
Then the rebar constraints can be managed using in canvas tools in 3D views to provide enhanced and accurate rebar placement.
You can use customizable numbering settings and provide accurate shop drawings with schedules that display varying lengths in Free Form Rebar sets to better drive fabrication.
This new functionality increases 3D rebar modeling versatility and helps you define the accurate reinforcement for non-standard shapes of concrete elements.
Download a sample dataset to try this feature out.
For more posts on Revit’s rebar features, check out these past articles on BIM and Beam:
- Multi-Rebar Annotation in Revit
- Spirally Reinforced Concrete Columns in Revit
- Learn What’s New in Revit 2018 for Concrete Detailing
- Precast Column with Corbels in Revit
- Stepped Reinforced Concrete Foundations in Revit
- Rebar Shape Images in Revit
- How to deal with Rebar Detailing Visibility in Revit
The post Free Form Rebar Distribution in Revit 2018.1 appeared first on BIM and Beam.
from my Autodesk source Bim & Beam: BIM and Beam at http://blogs.autodesk.com/bim-and-beam/2017/07/12/free-form-rebar-distribution-in-revit-2018-1/
via IFTTT


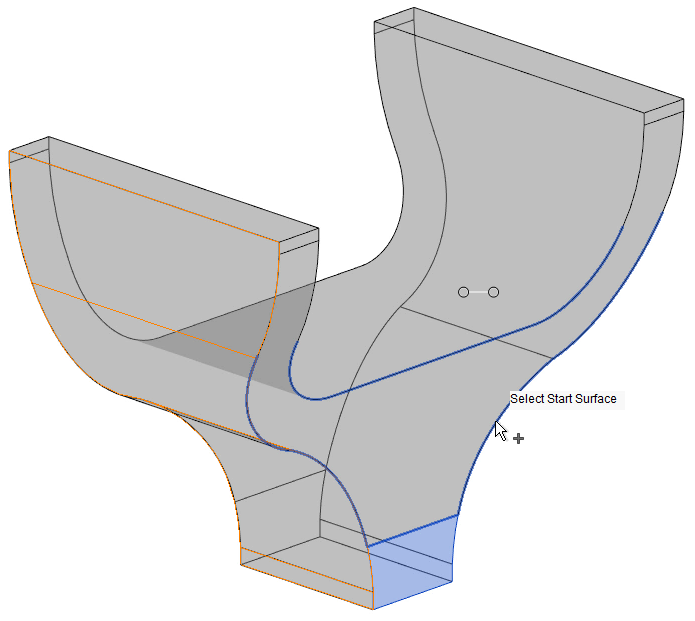
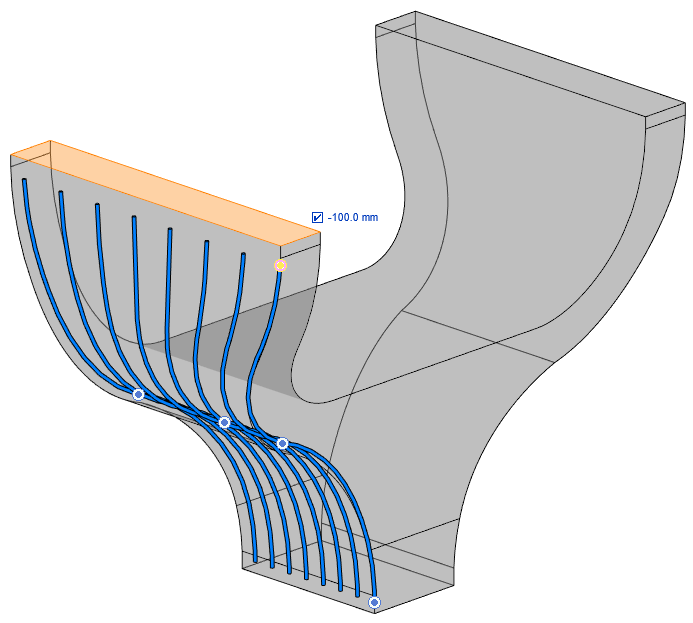
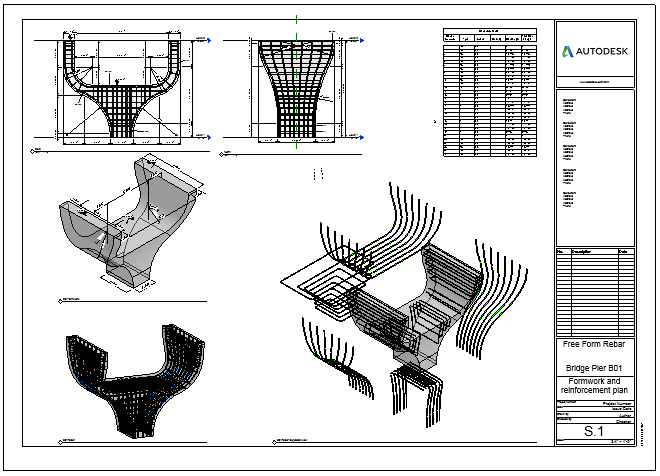
very good tools
ReplyDelete