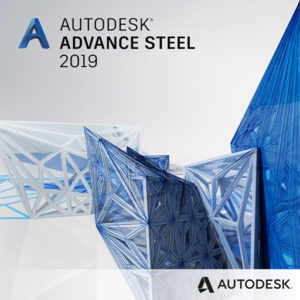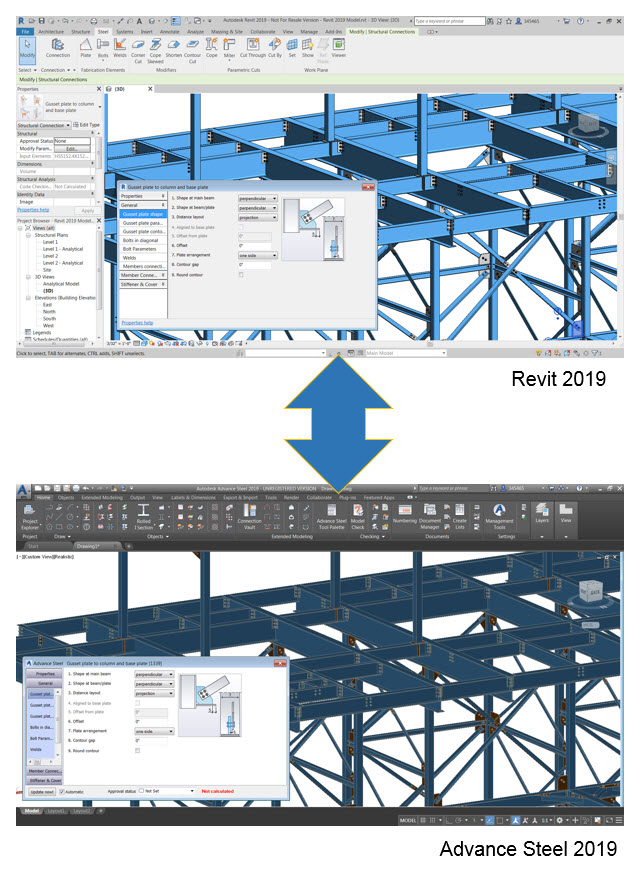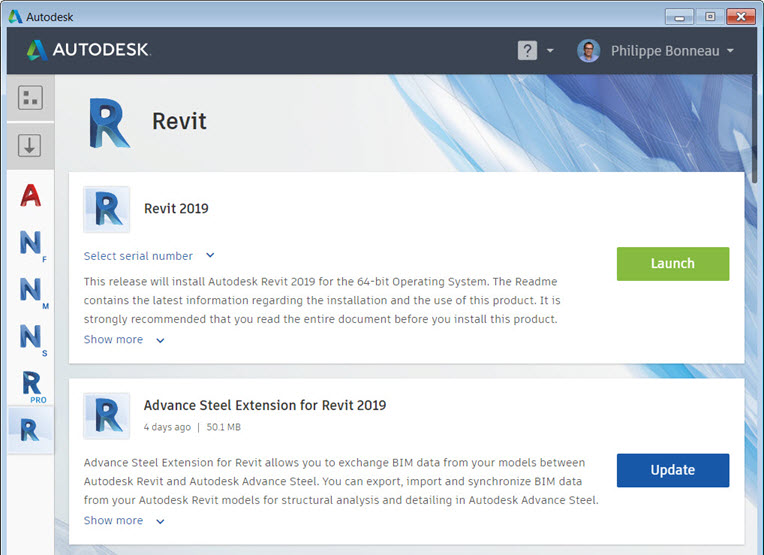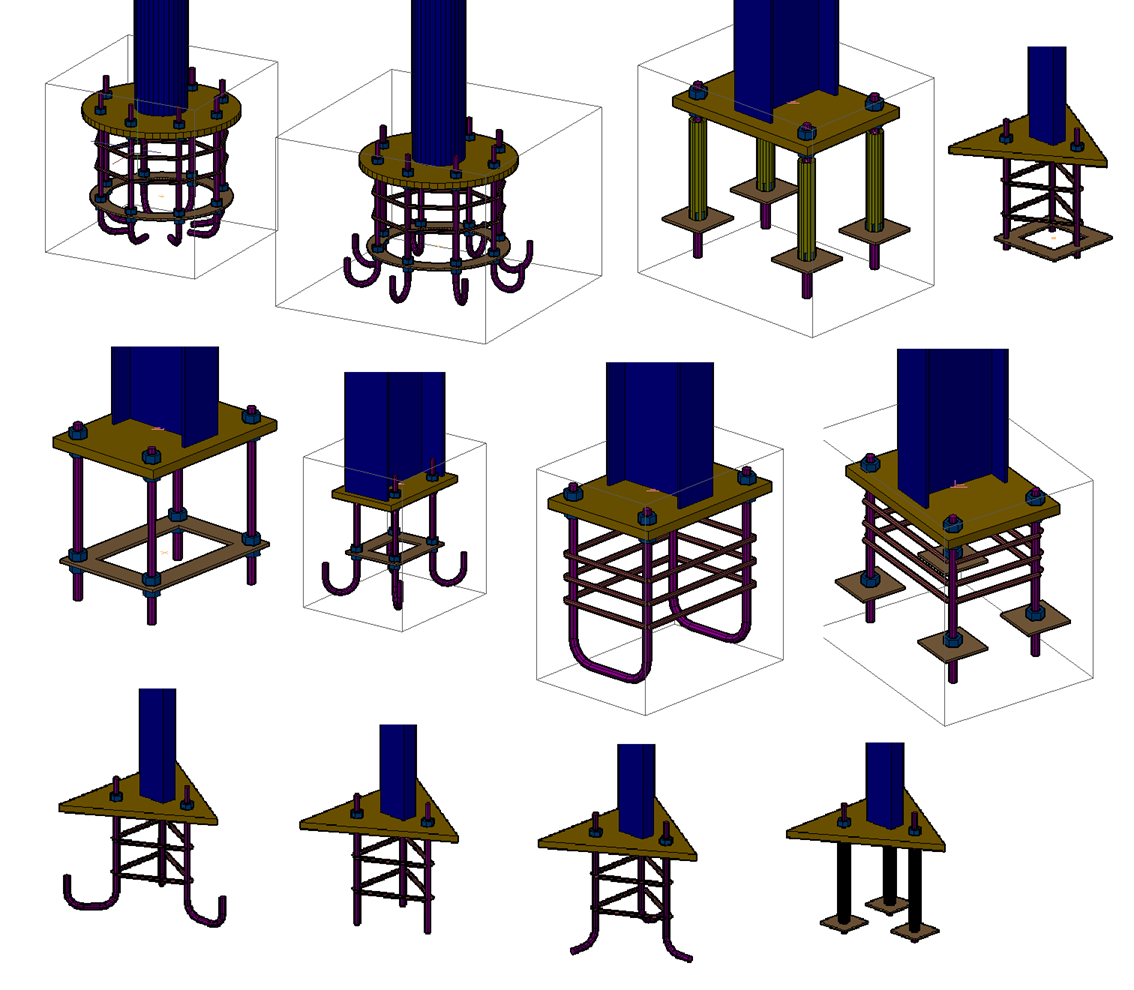
We’re excited to announce the latest release of Autodesk’s structural steel detailing software, Advance Steel 2019.
Here is a highlight of the main new and enhanced features available in this version.
1 – Enhanced interoperability with Revit 2019
The Advance Steel 2019 Extension for Revit 2019 transfers steel members and steel connections to Advance Steel 2019. Not only are the parametric steel connection being transferred between the two products, but also individual components of custom connections such as plates, bolts, anchors and welds. This enhanced workflow helps steel detailers and fabricators to take better advantage of the steel model designed in Revit. Read more about the Revit 2019 features for steel here.
Remark: the Advance Steel 2019 Extension is a separate extension downloadable from the Autodesk Desktop App (see picture below), you can also find it in your Autodesk Account at manage.autodesk.com.
2 – Migrate custom settings tool enhancements
The Migrate Custom Settings tool offers a modern and informative interface for migrating your custom settings and files from a previous release to Advance Steel 2019. It helps detect and identify customized settings and enables you to choose which ones you would like to migrate.
This release offers more migration options with personalized settings such as mapping definition, customized symbols, approval comments and status, and much more.
3 – New tool for fabricated anchors
Advance Steel 2019 comes with a new dedicated “Bolt cage” tool (available in the Connection Vault) to insert customized fabricated anchors to your base plates.
The addition is for those of you who like to fabricate your own Anchor Bolts as opposed to purchasing them off the shelf.
The properties dialog allows to define these custom anchors with various shapes, sizes, complete with Tie Bars/Tie Plate and Washer possibilities.
In total there are 11 variations. Including Rectangular, Triangular and Circular options for arrangements.
Read more about this new Advance Steel 2019 feature here.
4 – Display horizontal grid lines on elevation views
If your 3D model contains grid lines on distinct levels, you have the ability to display these grid lines on the elevation views of your drawing.
For that, you need to activate the default “Display horizontal grid line in details” option which is available in the Management Tools, before creating the view on the drawing.
When inserting a vertical dimension to this grid line on your drawing, you can snap to “Preferred for manual dimensions” snap point to get smart dimensions which will adjust automatically in case the dimensioned grid line gets moved in the project.
5 – Enhanced drawing update behavior
In Advance Steel 2019, the drawing update behavior has been enhanced for smart dimensions.
Prior to these enhancements, there were some cases when dimensions got moved to another location during a drawing update. In this release, smart dimensions remain in place during a drawing update.
Also the compass symbol remains in place and keeps the style that has been assigned to it when the drawing gets updated.
6 – More control on cut views on drawings
You can easily create a cut view in Advance Steel.
The size of cut views now corresponds to the dimension between the two points picked when defining the cutting plane on the main view.
This helps having more clarity on shop drawings and general arrangement drawings.
7 – Easily share your 3D model within or outside your organization
The Shared Views feature makes it easier for you to share your Advance Steel designs with stakeholders, without sending your DWG files to them.
From the new Collaborate tab on the ribbon, you can display the Shared Views palette in Advance Steel.
After the processing is complete and the shared view has been uploaded to the cloud, a bubble notification displays on the status bar and you can get the temporary link to share with others.
Stakeholders can view, review, measure, comment, and markup the 3D view, get access to Advance Steel object properties, using Autodesk Viewer inside their web browser.
In Advance Steel, you can refresh the Shared Views palette at any time by clicking the Refresh button; and see the latest comments and other information.
See how some of our customers are using Advance Steel on their projects:
- Complex steel structure project at Guilin International Airport: read the story
- New Bulgari factory in Valenza, Italy: watch out for this video
- Louvre museum in Abu Dhabi, UAE: learn more with this customer success story
- New operational support building at Regina Airport, Canada: discover the project by reading this article
- The Lucas residential development in Boston, USA: check out this blog post
- Imperial Beach branch of the San Diego County Library, USA, learn more on BIM & Beam
The post What’s new in Advance Steel 2019 appeared first on BIM and Beam.
from my Autodesk source Bim & Beam: BIM and Beam at http://blogs.autodesk.com/bim-and-beam/2018/05/07/whats-new-advance-steel-2019/
via IFTTT



