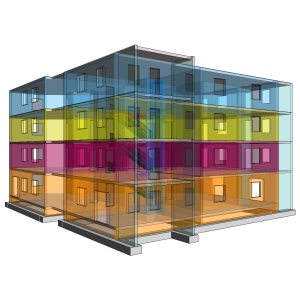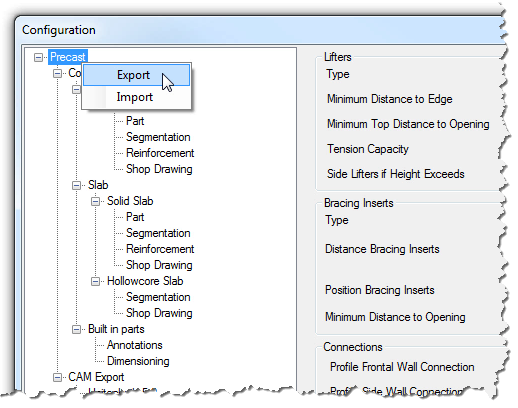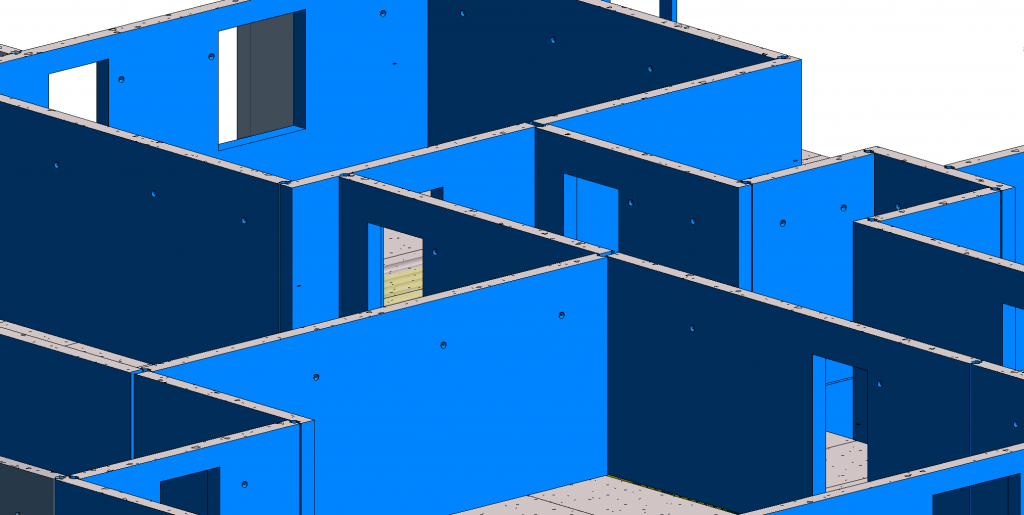
A few weeks ago I published an overview video for Autodesk Structural Precast Extension for Revit and now I think it is the right time to get up to speed on the latest Precast tools in Revit.
With this post I would like to start a dedicated series on this new app to help you get started with the tools and to share with you some useful tips and tricks.
Autodesk Structural Precast Extension for Revit 2018 was released along with Revit 2018.1 release.
The extension must be download from the Autodesk App Store and then installed on the top of Revit 2018.1
…or you can also access the installer from within the Autodesk Desktop App:
At this moment, the extension is available in English, French and German languages.
Once installed, several Revit families and templates are placed in a dedicated location… C:\ProgramData\Autodesk\Structural Precast for Revit 2018\Families\en.
The installed files include:
- Annotations
- Custom slabs (sample slab families)
- Mounting parts (lifters and other connection parts)
- Profiles
- Revit (rebar shapes)
- Symbols
- Title blocks
Here is what the Precast tab looks like once the extension is installed.
You must be wondering what the On/Off button does, an answer is pretty straight forward as it enables or disables the extension. You can use this tool to turn the extension off to replenish hardware resources and improve Revit performance if there is such need.
When you attempt to run the first command, you are presented with the following warning:
This is basically saying some content needs to be loaded for this extension to work properly.
That’s why it is a good practice to start working on a new project running the Configuration tool first.
Before you start using Structural Precast Extension for Revit you should configure these settings for walls, slabs and built in parts. The settings include position numbering, part information, segmentation rules, reinforcement definition, and project drawing defaults for walls and slabs, as well as settings for annotation and dimensioning in parts.
Once you open this dialog and click OK all necessary Revit families and templates will be loaded to the current project automatically and the warning message will not be bothering you anymore.
The Configuration dialog is organized in a tree view, each node contains options for precast concrete assemblies.
For example the wall node configures settings for solid structural walls. These settings include wall part information about lifters, bracings and connectors:
…segmentation rules:
…reinforcement definition:
…and project shop drawing defaults:
The similar groups of setting you can find for slabs (solid slabs and hollowcore slabs):
The Built in parts node configures settings for annotation and dimensioning in parts and the CAM Export node configures additional data specific to each CAM file type.
All these Precast settings are project related but you can maintain consistent configuration settings across similar projects by exporting them to an XML file which can later be imported into other projects. This gives you the ability to create different configurations for different manufacturers or sites.
To export/import your current configuration file just right click in the tree view and select Export/Import from the context menu.
In my next post of this series I will touch upon the topic of segmentation of walls.
For more posts on structural precast in Revit, check out these past articles on BIM and Beam:
- Autodesk Structural Precast Extension for Revit Software Overview
- Announcing Autodesk Structural Precast Extension for Revit 2018, a notable step toward the future of automatically making structural things
- Precast Column with Corbels in Revit
@tomekf
The post Structural Precast for Revit – Configuration Settings appeared first on BIM and Beam.
from my Autodesk source Bim & Beam: BIM and Beam at http://blogs.autodesk.com/bim-and-beam/2017/09/18/structural-precast-for-revit-configuration-settings/
via IFTTT
























